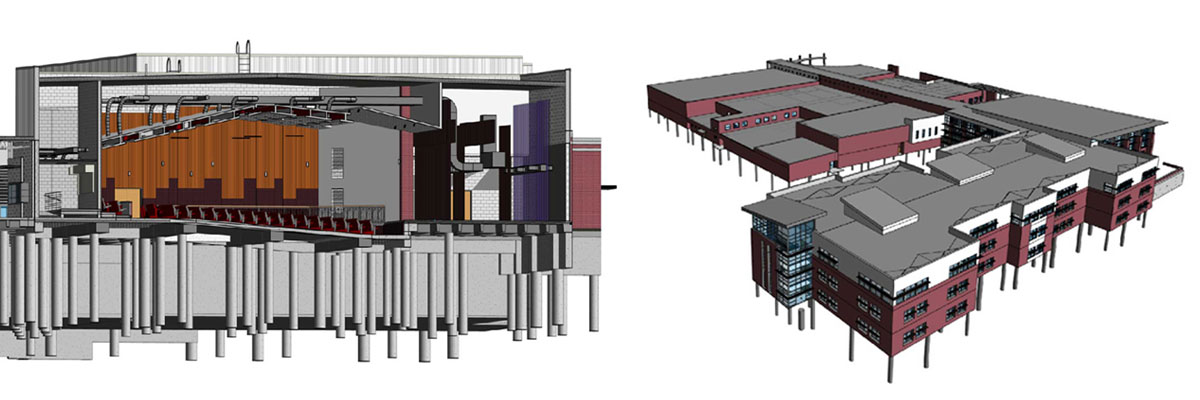Silicon Engineering Consultants Pty Ltd excels in implementing CAD and BIM methodologies to make architectural development a cohesive and productive process. We fulfill the requirements of building designs, structural modeling, 2D drafting, shop drawings, 3D modeling, and project management with our CAD BIM Services. Our organization partners with AEC professionals in Melbourne, Adelaide, Sydney, Canberra, and all around Australia to provide customized LOD-specific design expertise. Our CAD and BIM Services include detailing from basic design development to as-built documentation, specifically covering Levels of Development (LOD) 100 to 500. Our team possesses hands-on skills and qualifications in Revit, AutoCAD, 3DS Max, Tekla, and other notable software, enabling us to validate the correctness, accuracy, and quality-reliability of our CAD & BIM Services.
We provide landscape drawings, MEP models, structural steel drafts, rebar plans, and various Architectural CAD and BIM services for all infrastructure projects. Ranging from high-rise residential towers and hotels to transportation infrastructure and industrial facilities, our BIM CAD Services provide dependable solutions for contemporary building needs. Our seasoned CAD BIM technicians manage large-scale AEC projects with productive strategies by keeping drawing and modeling tasks concise, structured, and well-prioritized. We can size up our team during CAD BIM Services to handle increasing workloads and provide flexible resourcing. Additionally, we offer post-delivery support through CAD to BIM services to help clients track and document building modifications.

The central objective of our BIM CAD Services is to create data-exhaustive 3D models that possess fine-level details of geometry, materials, alignment, and structural elements. Regional standards and codes are an integral part of our BIM and CAD Services offering; we follow them in our work to align with varying area-specific contexts. We provide customizable BEPs (BIM Execution Plans) to outline detailed workflows, standards, and responsibilities. Furthermore, our BIM 3D CAD Services include clash detection and project coordination, enabling engineers and project managers to make informed, risk-free decisions during building erection. Moreover, our BIM CAD Services are valuable for clients needing to estimate project costs, sequence on-site tasks, and manage building assets and facilities.
We understand the challenges that come with working on legacy CAD drawings—missing data, inconsistent layering, overlapping elements—and their impact on productivity. With CAD to BIM Conversion Services, we approach complex projects with a strategic mindset to meet design intent, building erection logic, and project goals. Our 2D CAD to BIM Services and CAD to BIM Modeling Services include accurate architectural, structural, and MEP models embedded with meaningful data that eliminate uncertainties and errors associated with 2D plans. Projects that are burdened with certain expectations are mostly more complex to manage and control. Through our CAD to BIM services and BIM to CAD support, the occurrence of project instability is minimized, allowing the building development process to flow with fewer interruptions.
The scalable nature of our BIM and CAD services enables us to accommodate projects of any size, providing clients with flexibility without compromising detail or quality. Most importantly, our approach validates faster project delivery, uninterrupted handoffs, and negligible delays. Our CAD BIM Services lead to higher client satisfaction and more substantial returns on investment. The following advantages will help our clients manage project constraints. Additionally, our CAD BIM services enable engineers to maintain complete control throughout the architectural development process.
For further details regarding Architectural CAD and BIM Services and CAD to BIM Modeling Services, contact us and receive a quick consultation with our skilled team.