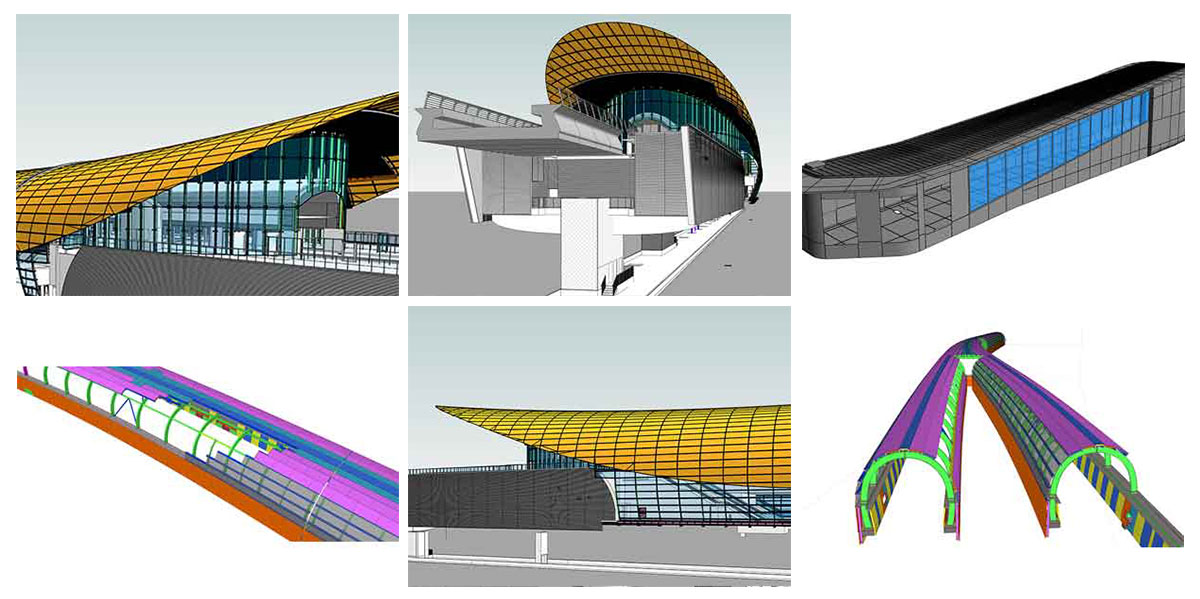Silicon Engineering Consultants Pty Ltd specializes in Facade Detailing Services and Building Facade Drawing Services, providing innovative and aesthetically brilliant drawings and 3D models. We utilize industry-standard software, including Revit, 3DS Max, SketchUp, SolidWorks, and Inventor, among others, in our workflow. We provide Facade Engineering Services and Facade Design Services for various architectural types, such as high-rise buildings, hotels, restaurants, stadiums, universities, office buildings, museums, resorts, hospitals, airports, and more. We follow regional facade profile systems, such as Hilti, BICEP, AP Lines, Fairview, Reynaers Aluminium, Bilda, etc., making our AutoCAD Facade Drawing Services viable for accurate project execution.
Our versatility and flexibility in our workflow allow us to address complex facade projects with ease. Our Facade Design Drawing Services involve thorough quality control to ensure that every detail is accurate and meets both creative and sustainable standards. Our aim has always been to provide price-sensitive, adaptable, deadline-based, and qualitative Facade Detailing Services, helping AEC professionals achieve the best results within their set deadlines and budget. We are Australia's leading provider of Facade Drawing and Detailing Services, serving diverse locations like Sydney, Melbourne, Brisbane, Perth, the Gold Coast, Adelaide, Hobart, Canberra, Newcastle, Wollongong, Geelong, and Darwin.

Our technical drawings include detailed specifications on dimensions, spatial details, elevations, sections, plan views, material information, joint details, and more, making on-site work more concise and straightforward. With Facade Detailing Services, we assist fabricators in maintaining accuracy in physical facade components by following approved designs and material layouts. Additionally, we provide Facade Elevation Drawing Services as part of our expanded offerings to address planning issues and illustrate how the facade will appear from all sides.
Silicon Engineering Consultants Pty Ltd has extensive experience in Curtain Wall Detailing Services, providing detailed drawings and clear instructions for a frictionless installation process. Our Curtain Wall Drafting Services and Curtain Wall Drawings Services cater to the diverse needs of clients, encompassing requirements such as structural support, wind load analysis, material durability, glazing specifications, weatherproofing plans, optimal panel arrangements, and more. While working on Curtain Wall Facade Revit Services, we create Revit models and families to provide an accurate depiction of their design intent and vision. Our Facade Curtain Wall Design Services offering enables clients to achieve their goals with competitive pricing, fast project completion, and high-quality results.
BIM in the facade crosses the threshold of design limitation. With the reliance on Facade BIM Services, the possibility of imagining facades that are energy-conservant, functional, and awe-inspiring is very much possible. Our team understands the facade ideas at a granular depth to grasp the fine details our clients want us to deliver regarding sustainability and practicality. Through BIM Facade Design Services, we provide 3D simulations, walkthroughs, animated tours, and more to validate that the facade meets your design and performance requirements. Moreover, our BIM Facade Services encompass plans for various facade types, including stone cladding, glass facades, steel panels, masonry, and wood panels.
Erecting a facade for any architecture is impossible without strategic planning and design. Building Facade Drawing Services provide solutions to the challenges AEC firms face in planning and designing facades, encompassing the necessary drawings, support manuals, fabrication plans, and erection drawings for constructing durable and aesthetically pleasing facades. Silicon EC AU's Glass Facade Detail Drawing Services and Glass Facade Drawing Services comprise 2D and 3D plans for various types of glass facades, such as spider glazing, double-glazed, laminated, insulated, tinted, fritted, and reflective. This range of flexibility in Facade Drawing and Detailing Services is what our clients crave, making it easy for them to obtain solutions that match their ideas.
If you are seeking an affordable CAD drawing and BIM modeling option for your facade project, then Silicon Engineering Consultants Pty Ltd is your go-to partner. We offer Facade Detailing Services, Facade BIM Services, and more to meet the unique needs of each building project. Contact us for more.