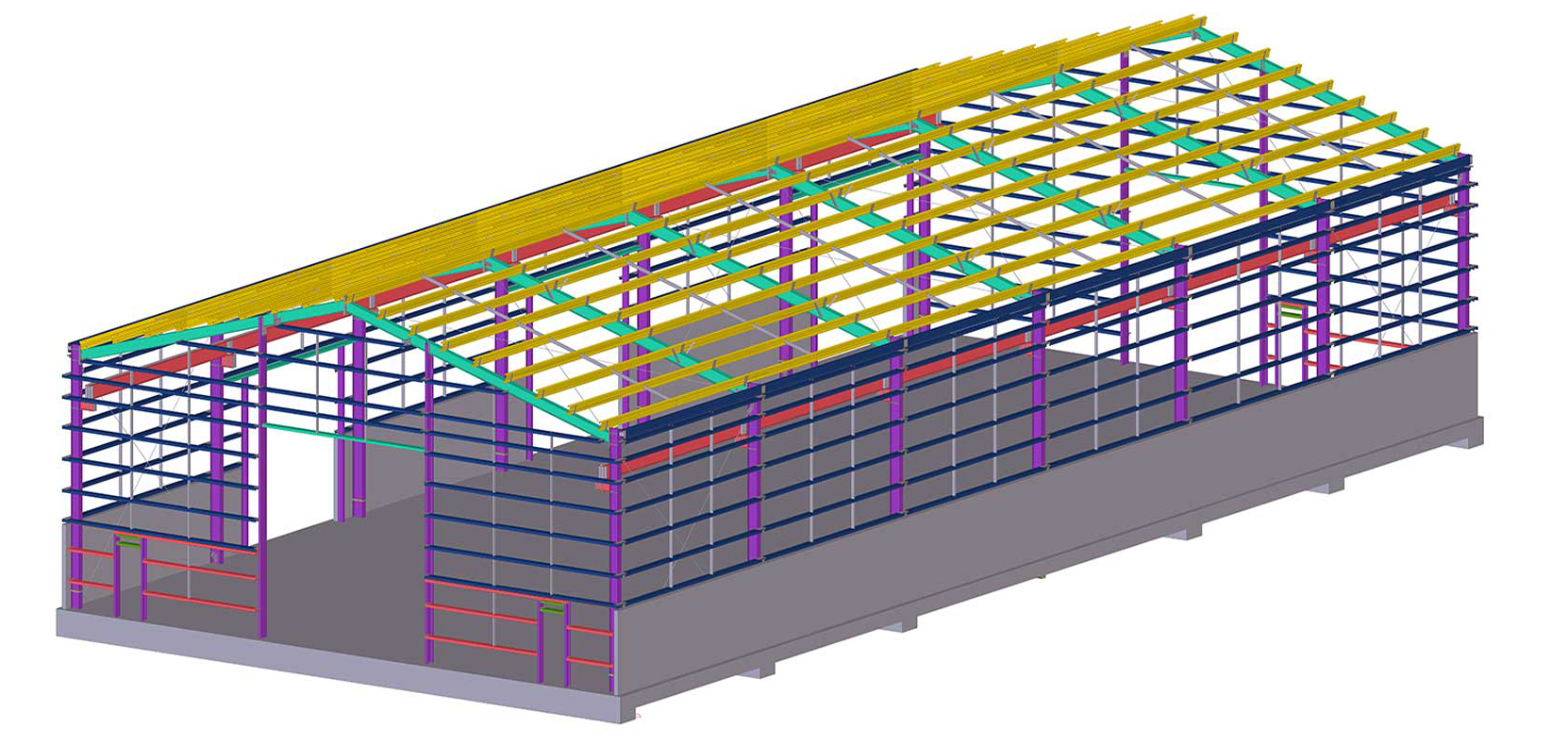CAD Shop Drawing Services involve preparing detailed fabrication drawings, assembly manuals, placement details, and installation drawings of architectural components using CAD software. Silicon Engineering Consultants Pty Ltd provides multi-domain shop drawing CAD solutions, encompassing architectural, structural, MEP, facades, and product manufacturing. Our CAD-specialized team brings years of professional experience to every new project and consistently meets even the tightest timelines without compromising on detailing quality. When outsourcing CAD Shop Drawing Services, we provide submittal drawings and final output in various formats, including DWG, DXF, DGN, and PDF. Using compatible formats, clients can nimbly integrate our shop drawings into their existing design and review workflows.
Our CAD Shop Drawing Services guide fabricators and on-site engineers with accurate dimensions, labelling, and material-related information. To make shop drawings structured, we facilitate coordination among different project disciplines by integrating layers and standardized symbols in our CAD shop drawings. Our CAD Shop Drawings Services also involve converting hand sketches, scanned drawings, or PDFs into accurate, detail-rich CAD plans, ensuring every project is brought to erection-ready accuracy. Through shop drawing CAD solutions, we validate compliance with client standards, local codes, and industry regulations through fine detailing. We also offer CAD Drafting Services and Fabrication CAD Drawing Services in addition to CAD Shop Drawing Services to ensure technical brilliance that supports CNC machining, automated cutting, and other modern fabrication methods.
The scope of CAD Shop Drawings is many in the building erection phases. From fabrication to construction, the essentialism of shop drawing CAD solutions and Fabrication CAD Services can be felt with the smooth handoff between engineering, manufacturing, and installation teams. Also, through customized CAD Drawings Services, we provide project-wide visibility for deadlines, dimensions, and delivery so clients can make correct decisions, eradicate site delays, and maintain building development flow.

Our CAD Drafting Services are about delivering technical illustrations through floor plans, elevations, sections, schematics, and more. Our CAD Design and Drafting Services support design development, planning, documentation, and presentation across various industries, including structural engineering, urban development, manufacturing, and interior design. When working on 2D CAD Drafting Services, we provide redline drafting, CAD file maintenance, and 3D visualization as per project specifications. More so, our 3D CAD Drafting Services elevate technical standards through advanced modeling techniques that improve visualization and simplify design revisions. For clients partnering with us for CAD Drafting Outsourcing Services, we provide scalable solutions that help manage workload peaks productively while maintaining quality.
To secure high-quality CAD Shop Drawing Services that align with your project's technical requirements and timelines, contact Silicon Engineering Consultants Pty Ltd. We provide accurate and detailed CAD Drafting Services and CAD Fabrication Drawing Services designed for error-free fabrication and installation.