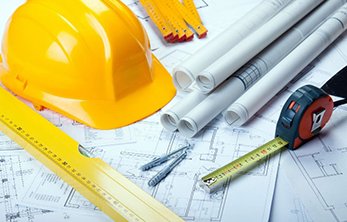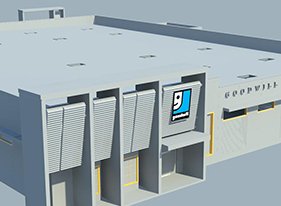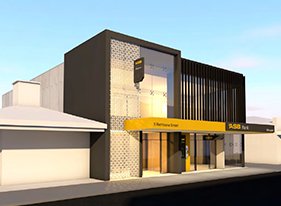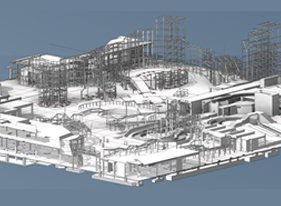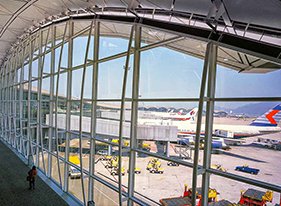About Silicon Engineering Consultants Pty Ltd
Silicon Engineering Consultants Pty Ltd is an Australia (Adelaide) based organization specialized in designing, engineering, and consultancy. We have a suitable depth and expertise to handle the unusual challenges and opportunities. Our team of expert professionals has profound knowledge which at practical level transfers into desirable results for clients. Mastered in latest tools & technology, we make service delivery more agile and on-time. In each of the undertaken project, we strategize and develop the implementation of various engineering designing plans. We create designs that transform our client's intention into the full-proof structural design with utmost excellence.
Our Services
-
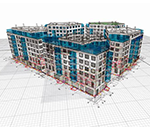
Building Information Modeling (BIM)
Our BIM Design Services offers the solution for Design and Construction for the industry. We offer BIM Services for Interdisciplinary building design that also contain further BIM Solutions such as Architectural BIM Services, Structural BIM Services, and MEP Coordination Drawings. As a leading BIM Service Provider, we create a framework which is inferred to make a sophisticated BIM model that can integrate whole BIM Management and leads to useful ways.
Read More... -
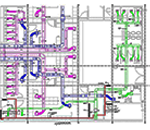
MEPF Shop Drawing
MEPF Shop Drawing is mainly constituted of HVAC Shop Drawings, Electrical Shop Drawings, Plumbing Shop Drawings, and Fire Shop Drawings. A MEPF Shop Drawing is an illustrated design inferred from Construction Documents. We ensure that the drawing generated, meet with standardized codes and client' requirement. Each of the drawings has the appropriate format and layout of a given structure. We aim to make a shop drawing for better fabrication, scheduled trades, and installation. Read More...
-
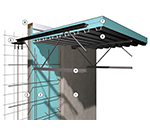
Pre Cast Detailing
Silicon Engineering Consultants Pty Ltd offers a wide number of Precast Detailing Service for construction Industry. We have a vast knowledge in each aspect of Precast Panel Detailing that comes with unbeatable quality accomplished by cutting edge technology. The Precast Drafting fostered by our Precast Detailer is progressed by initial conceptualization to final Precast Detailing Design. We deliver qualitative computer generated Precast Detailing Drawing that is accurately marked up and sketched by engineers.
Read More... -

Structural Drafting
A Structural Drafting plays an important part in the design phase of Structural projects. Our Structural Drafting Service is initiated with the building's structural blueprint in the form of Structural Drawings. Our team CAD designers, as well as Structural Engineers, can accommodate brand new projects to existing plans as they can support as per your requirement. Our Structural Drafting is carried through modern infrastructure and CAD software. Our updated tools support to make Structural Shop Drawing and Plan Drawing for a quick turnaround.Read More...
-
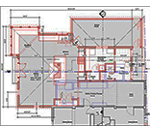
Architectural Working Drawing
Silicon Engineering Consultants Pty Ltd understands the requirement of the client at different phases of Architecture Design. The Architecture Working Sketch Up offers descriptive information utilized by either contractor or supplier for manufacturing the structure. It supports in assembling or installing the given components. The Working Drawing includes the information to be utilized by users such as key plans, graphic scales, and the location of the component. Hence, we present graphics, printed schedules, photographs, and specifications.Read More...
-
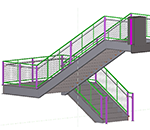
Steel Fabrication Drawing
We provide Steel Fabrication Drawings that include the clear-cut picture of Steel Detailing. The main role of fabrication Drawing is to show the setting and connections of steel taken from the drawing by Structural Engineers. Each of the Steel Connection Design is flawlessly visible on the drawing and facilitates the Steel Detailers and Structural Engineers form favorable results. Our talented engineers produce the Steel Fabrication Drawing with enough information that permits the fabricators to commit the conflict-free steel structures and detailing.Read More...

